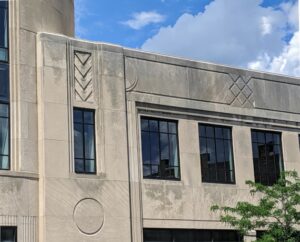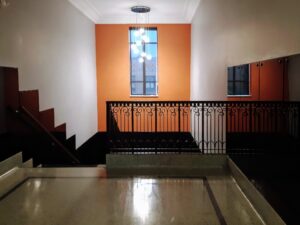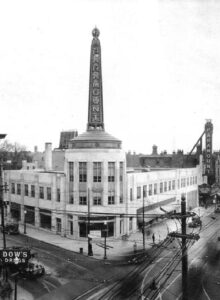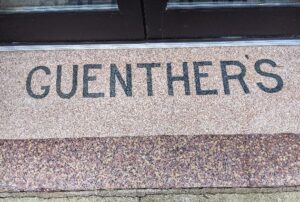The most prominent Art Deco site is the Paramount Building on the Northeast corner of Gilbert and McMillan, the anchor of Peebles Corner. Some of the characteristic touches include large, flat limestone walls with low bas-relief geometrical patterns, especially on the cornices (the top of the walls); a flat roof not visible from the street; strong horizontal strings of windows, and strong vertical decoration – lines or fluting or reeding – around the doors and windows. The tower, a floor higher than the blocky building, is also a common Art Deco theme. Its cylindrical shape and low aluminum dome look quite different from the Victorian turrets that punctuate the neighborhood.
 Interiors, too, took up new forms. Terrazzo floors – usually chips of marble set in cement – could be smoothed using powerful electric grinders; thin, soft metal dividers (brass or aluminum) in the cement allowed the separation of colors and in other buildings the creation of metallic veins. The floors were shiny, durable, and easy to clean carrying seamlessly into the baseboards. Walls were lined with rich, shiny materials: marble and onyx, polished wood veneers, and (as in the Paramount) early industrial plastics were common. Railings included metallic geometric designs, like the bas-relief in the facades. Ninety years on these finishes remain in the second-floor corridors of the Paramount, initially offices and now apartments.
Interiors, too, took up new forms. Terrazzo floors – usually chips of marble set in cement – could be smoothed using powerful electric grinders; thin, soft metal dividers (brass or aluminum) in the cement allowed the separation of colors and in other buildings the creation of metallic veins. The floors were shiny, durable, and easy to clean carrying seamlessly into the baseboards. Walls were lined with rich, shiny materials: marble and onyx, polished wood veneers, and (as in the Paramount) early industrial plastics were common. Railings included metallic geometric designs, like the bas-relief in the facades. Ninety years on these finishes remain in the second-floor corridors of the Paramount, initially offices and now apartments.

