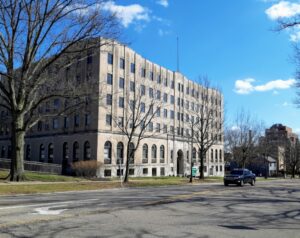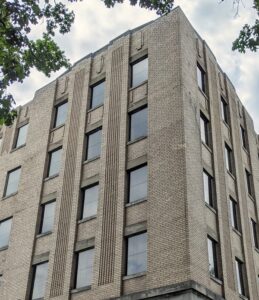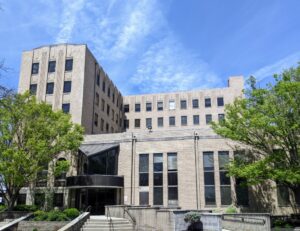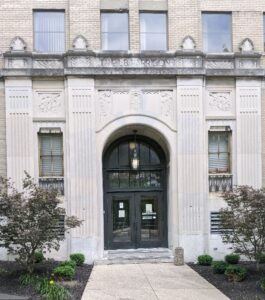 The L. B. Harrison Club, built on Victory Parkway on the southwest corner of the intersection with McMillan in 1930, adorned the new tree-lined boulevard shortly after its completion. Unlike the limestone façade of the Paramount building, the Harrison does not immediately present as Art Deco. Built of brick and a bit blocky, as part of a passing glance from the Parkway it might be missed as just another big, square building with fussy ornamentation. Viewed at a walk, however, especially a walk all the way around, it has much in common with its Art Deco neighbor at Peebles Corner.
The L. B. Harrison Club, built on Victory Parkway on the southwest corner of the intersection with McMillan in 1930, adorned the new tree-lined boulevard shortly after its completion. Unlike the limestone façade of the Paramount building, the Harrison does not immediately present as Art Deco. Built of brick and a bit blocky, as part of a passing glance from the Parkway it might be missed as just another big, square building with fussy ornamentation. Viewed at a walk, however, especially a walk all the way around, it has much in common with its Art Deco neighbor at Peebles Corner.
 The Harrison Club displays strong horizontal bands of windows, more pronounced upward from the belt line above ground floor. Fluting in the flat surfaces, accomplished with courses of semi-circular-ended brick, are as nearly as distinct and perhaps more delicate than the cast veining on the Paramount. The Harrison Club’s entry, a sort of flattened, pedimented porch, is in stone; vertical fluting contrasts with the Art Deco typeface on the frieze above.
The Harrison Club displays strong horizontal bands of windows, more pronounced upward from the belt line above ground floor. Fluting in the flat surfaces, accomplished with courses of semi-circular-ended brick, are as nearly as distinct and perhaps more delicate than the cast veining on the Paramount. The Harrison Club’s entry, a sort of flattened, pedimented porch, is in stone; vertical fluting contrasts with the Art Deco typeface on the frieze above.

